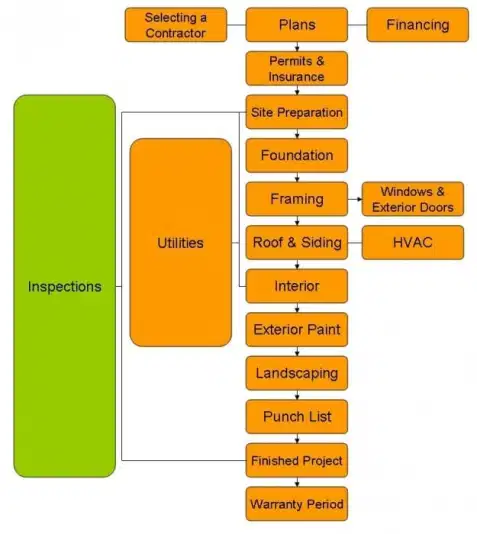There may be variations as every project is unique and follows different design and construction process. In general, the basic steps involved in a building project are briefly explained.
- Planning
- Permits
- Preparation of Construction Site
- Foundation Construction
- Superstructure Construction
- Punch Lists
- Building Warranty Period
- Planning
The planning in building construction involves three major steps:
- Developing the Building Plan
- Analysing the Finance
- Selecting the Construction Team
Once the site where the building project is indented to construct is chosen, the expertise of engineers and architects are taken to develop the site and the building plan. Sometimes, an appropriate site is selected after the building layout is prepared. The building plan is developed based on the owner’s requirements and budget. Once the plan is in hand, the finance and total cost is estimated. The structural design details, the material estimates are prepared which help to derive project cost estimate. The cost calculated include:
- The material cost
- The construction cost
- The labor cost
- Miscellaneous cost
Based on the estimated cost, either a bidding process is performed or the project to handover to a known contractor. The contractor and the owner must agree to contract based on which the project is implemented. The contract mentions the completion period and necessary guides, exclusions to remove claims.
- Permits and Insurance in Building Construction
Before starting a building construction, the owner must make sure that one has necessary permits taken to start the construction. Permits and insurance are obtained from different sources in cities and states. A construction work conducted without permits results in project delay or project demolition or huge fines. Possessing insurance for the required parties helps to save the owner and the contractor.
- Site Preparation
From here, the actual construction process starts. Based on the site and building plan, necessary excavations, leveling, and filling can be undergone to prepare the site. The necessary excavation for utilities, power, water and sanitation lines, temporary storage facilities are prepared. Mostly the works needed to set up the utilities are prepared. This is followed by an inspection from the government officials. Inspections are performed at different stages on structural, building codes, the utilities, HVAC, electrical works etc. After the completion of the whole project, a final inspection is performed.
- Foundation / Substructure Construction
Building structures are generally constructed on concrete foundations. Based on the soil type and water table level of the area, the foundation chosen can vary. If necessary, soil testing is performed to check the bearing capacity. Shallow foundations are required for low-rise building. For high-rise building, pile foundation is employed. Once the foundation is selected, the soil is excavated to construct the foundation. It is performed based on the foundation layout. Formworks are placed in the foundation trenches and reinforcement is placed based on the foundation detailing design prepared in the planning stage. The reinforcement works performed by the contractor is periodically checked by the engineer in charge. The concrete mix of the required proportion is poured to formwork and is cured to form the finished foundation.
- Superstructure Construction
The superstructure is constructed once the substructure is complete. Generally, a framed structured is developed which is later finished with masonry walls. Adequate windows and exterior doors are placed based on the building plan. Other works coming under this section is:
- Construction of roofs or siding
- Installation of heating, ventilation and air conditioning
- Providing adequate electric and water lines connection line.
- Provide insulation works as required to protect from lighting
- Provision of waterproofing to the walls.
- Plastering and finishing the walls and surfaces
- Flooring works
- Exterior and Interior Painting
- Punch List
Once the project is complete, the contractor inspects the whole work one by one and make a punch list. Those structural units or areas that were not constructed properly or are below the quality level is listed in the punch list. This is later corrected by the contractor in charge.
- Warranty Period
Once the project is complete and handover to the owner, the contractor specifies a warranty period. Within this period, any defects found in building constructed must be fixed and replaced by the contractor in charge. The warranty for materials and appliances are obtained from manufacturers and suppliers.



